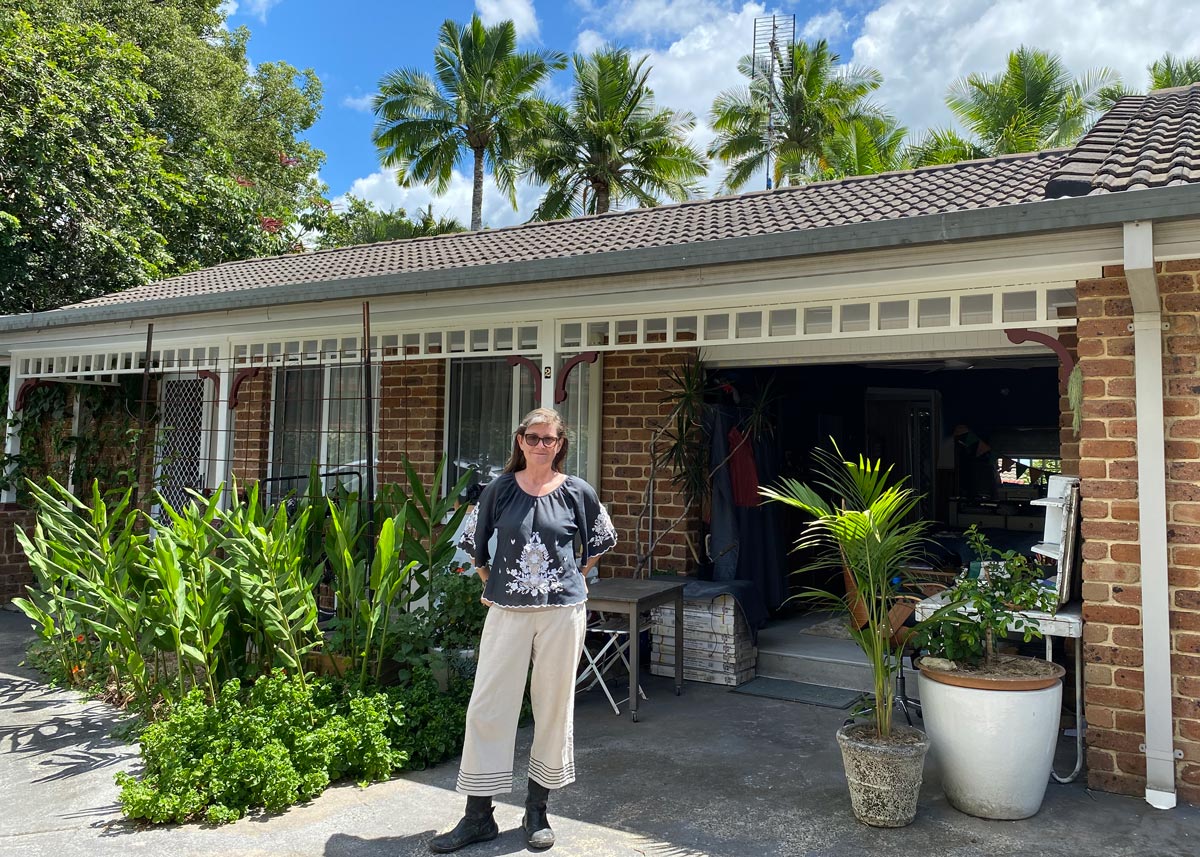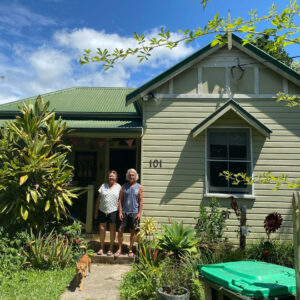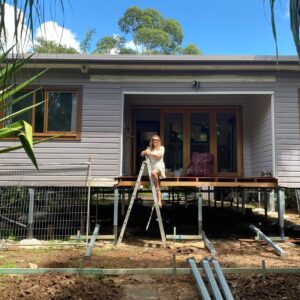Description
To book a ticket to view this home, visit the Flood Resilient Open Home Afternoon Session Booking Page. Home addresses will be provided after booking is confirmed.
The purpose of this event is for people to increase their understanding of flood resilient retrofitting techniques and materials – particularly for houses that can’t be raised like this brick veneer slab on ground house.
This house flooded to approximately 150mm.
Sasha will tell you about how the flood impacted the house and what the rebuild involved. She will share with you tips and tricks that she recommends and what she may have done differently with the benefit of hindsight. Sasha will be joined by Laurent from Legacy of the Antipodes (formerly Mullum Joinery) who designed and installed the state of the art, flood proof kitchen. It looks like any other kitchen but it’s flood proof.
Laurent will explain the materials and strategies employed to rebuild the kitchen flood resilient including the warranty details. Everything Sasha says is to be received as simply her story and any recommendations purely her opinion as the homeowner. Mullum Cares hasn’t had Sasha’s house assessed to prove any statements that it or any part thereof is guaranteed to be water or flood proof so you must receive the information from Sasha as simply an account of her experience and her decision making processes.
The table below lists the elements at this home that correlate with items in the NSW Northern Rivers Reconstruction Corporation’s Flood Resilient Design Framework. This correlation does not mean that the NRRC has assessed or approved the works as resilient; it simply highlights elements of particular interest at this home. You can download the Flood Resilient Design Framework here. This framework has been developed to support the NSW Resilient Homes Program – more information here.
| Checklist # | Strategy description | Materials used |
| Not listed but on p.7 | Paint existing pine frame cavity walls to assist in future cleaning and prevent mould growth | Crommelin Aquablock |
| 4 | Replace non flood resilient wall linings with flood resilient wall linings | FC (fibre cement sheeting) on perimeter internal walls. |
| 10 | Replace non flood resilient flooring with flood resilient flooring | Tiles and carpet replaced with polished concrete floor |
| 13 | Replace non flood resilient skirtings with flood resilient skirtings | A technique rather than flood resilient material was employed to leave a gap in the wall lining at the bottom covered by a high skirting board that is screwed on allowing for easy removal and easy clean out under walls, radically more air flow to speed up the drying process. |
| 15 | Use solid core doors instead of hollow core doors | OR do not replace doors at all – wardrobe doors replaced with flat sheets that were not being used (ever) |
| 20 | Install flood resilient cabinetry | Tricoya cabinet fronts, StyleLex carcass, steel frame holding up stone benchtop |
| 21 | Allow the kickboard to be removable | No kickboard |
| 22 | Install raised cabinetry | Bathroom vanity now a single hardwood timber bench |
| 24 | Raise kitchen appliances if possible | Oven raised and fridge will be put on blocks permanently raised 30cm |
| 25 | Elevate appliances | Laundry cabinet is built so that the washing machine and dryer are 200mm off the ground but can be put on top of the cabinet if needed to avoid deeper water levels. |
| 28 | Elevate powerpoints | All powerpoints raised above bottom wall panel height (above 1200mm) |
| Still planning on doing | ||
| 6 | Add additional weep holes to double brick and brick veneer walls | |
| 11 | Apply a grout sealant to an existing tiled floor with non flood resilient grout | |
| 16 | Install flush sills in doorways | Garage conversion to bedroom will avoid installation of sliding door to avoid lip. |
| 26 | Elevate external services such as air conditioning condenser units, hot water units, rainwater tank pumps and electrical metre boards | Two air conditioner motors need relocating off the ground. |



